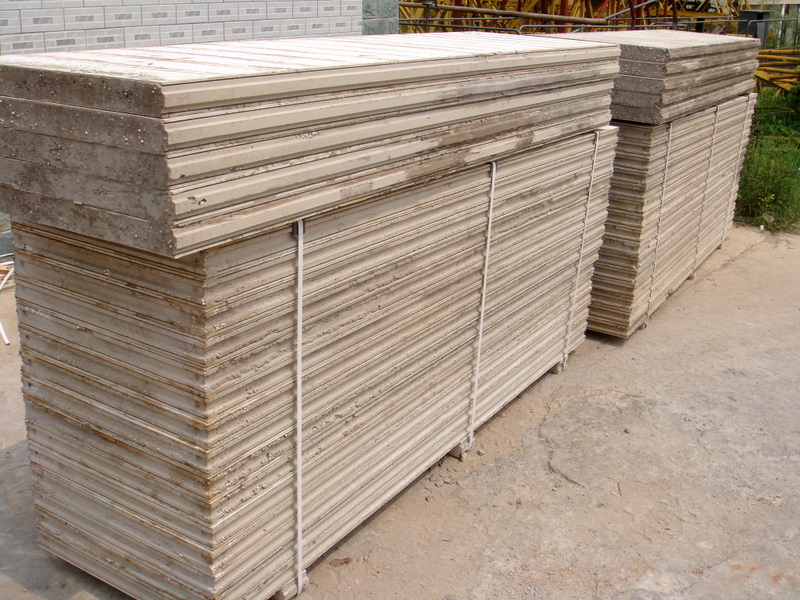Lightweight partition board construction:
Plank selection: plank material, varieties must be approved by the owner, supervision party, the determination of plate specifications, length, etc and the floor height, the connection location, connecting method and construction sequence.
Two sheet, transport and storage: plate due to the thin, generally all bundles the packing and shipping; Site pile side, shall not be flat, wallboard yard should be solid, smooth, dry, shall not be in direct contact with the ground.
Third, lightweight partition board installation adopt mixed with 107 adhesive bonding mortar or repair mortar, mixture ratio will be determined by way of experiment on the basis of the condition of the site.
Four, the key points of installation:
1, lightweight wall panel installation order: when a door hole, should from the door to the both ends, in turn, to the entrance of the cave, when slam shut the mouth of the cave, shall be installed according to the order from one end to the other side. Wallboard can install on the ground before the construction, also it can be installed on the ground after construction.
2, according to the requirements of design drawings, in the first floor slab (beam) and floor on the ground at the bottom of the well wall line of position.
3, erect, resting wallboard temporary square timber, temporary wood under the points on the wood and the wood. The wood can be directly on the line pressing against the upper structure floor, under the wood can be away from the left and right, up and down the wood floors, about 100 mm every 1.5 m or so between vertical support the wood, and wood wedge wedge between the wood and support for the wood. For temporary wood square, can be installed clapboard.
4, lightweight partition board, upper and lower parts connection generally adopt rigid connection, the plate of the upper and the upper structure bottom with binding mortar bond, the lower part with a wooden wedge tight gap between after fill in the fine stone concrete and its installation steps are as follows:
A. wallboard before the installation, bonding surface first use wire brush to brush pumice and cleared at the end of the slag.
B. Apply a thick layer of about 3 mm adhesive, then put the plate in a reservation, the plate with jemmy skiing, make the top of the upper structure and underside cements; On one side of the plate and the main structure or another piece of wallboard has installed cements, and under the plate with wooden wedge chocking, withdraw from jemmy, plate is fixed.
C. using 107 plastic cement mortar, 107 glue dosage to appropriate, in order to facilitate operation, a rare easy flowing, starched difficulties too thick, easy to produce "roll pulp" phenomenon.
D. flat-fell seam between the board and the board, to spread bonding mortar, advisable, joining together with extrusion mortar joint shall not be greater than 5 mm wide, extrusion of mortar shall be cleaned in time.
E. wallboard after fixation under plate tamponade 1:2 cement mortar or concrete with fine stones, if use after anticorrosion treatment of wedge, wedge under the board can not remove; If use without preservative treatment of wedge, then to fill the mortar or concrete with fine stones have a certain strength after solidification, chock should be removed, reoccupy 1:2 cement mortar or concrete with fine stones plugging YanMu wedge holes.
5, lightweight partition board must be noticed when installation:
A. there are Windows and doors hole wall, are usually taken after mouth, the rest of the amount of not more than 10 mm, as small as possible.
B. of lightweight partition board in principle must not cross on ornamental trough embedded wire pipe, the vertical line, used in pipe diameter should not be greater than 25 mm groove depth.
C. each panels after installation, check the vertical metope and ground should be adopted by feet.
6, lightweight partition board installation quality requirements: metope vertical allowable deviation of 4 mm, smooth surface allowable deviation of 4 mm, door window frame allowance for + / - 5 mm.

Company response wall to change policy of the country, absorb advanced technology at home and abroad, successfully develop produced meet the demand of modern energy-saving building energy-saving wall materials: composite sandwich plate (FPB), solid slat (.spb), hollow board (KPB).
Service area: hubei, hunan, jiangxi, henan, anhui, chongqing, sichuan province