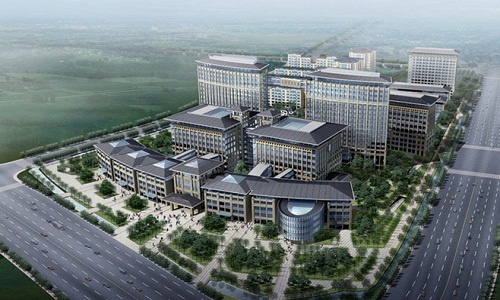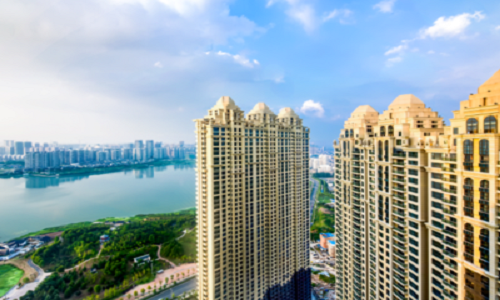Project introduction
Project name: TieSiYuan headquarters building design
Location of project: wuchang district in wuhan city, hubei province peace avenue
Cooperation unit: railway bureau group construction and installation engineering co., LTD
Plate type and dosage of use: FPB90, 10000 square meters
Construction completion date: April 2015 - June 2015
Construction of the scene
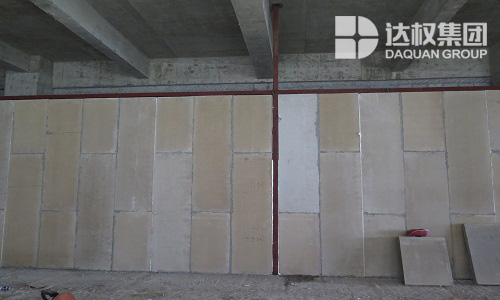
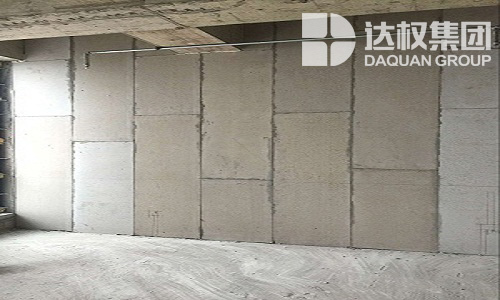
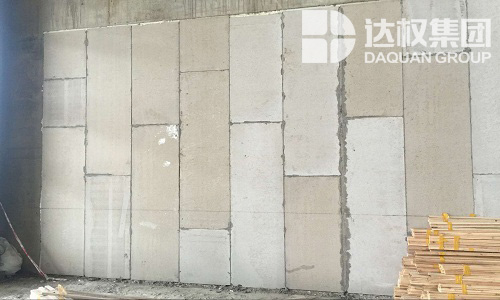

Range of application
Is widely used in hotels, hotel, KTV, schools, hospitals, residential, office buildings, apartments, sports venues, conference and exhibition center, factory, transportation hub and other kinds of buildings, to meet different customer requirements to the modern building indoor and outdoor environment.
